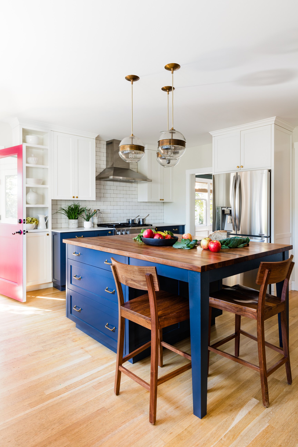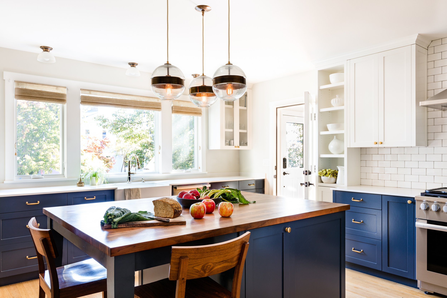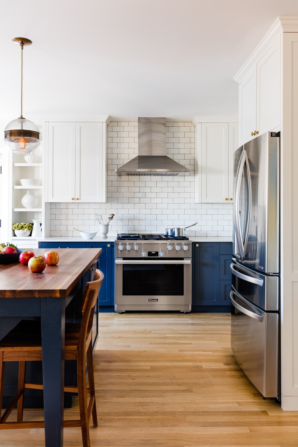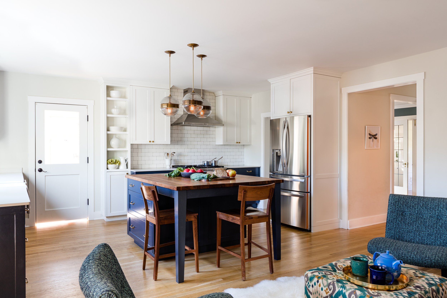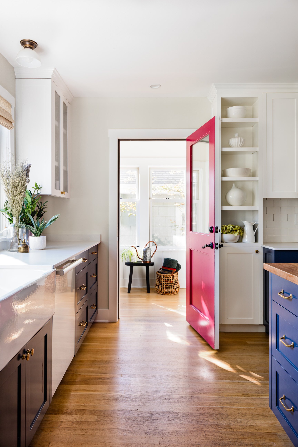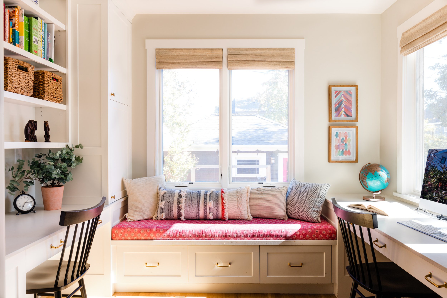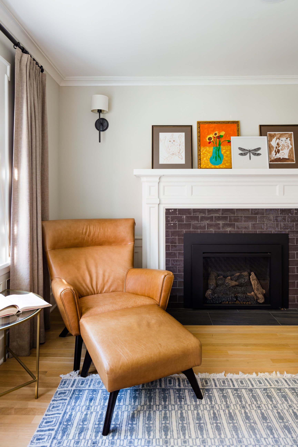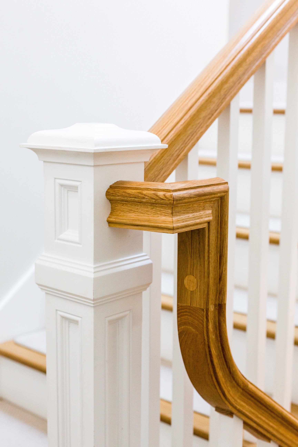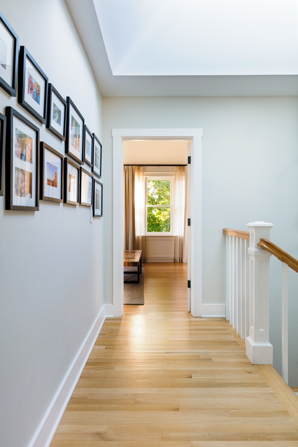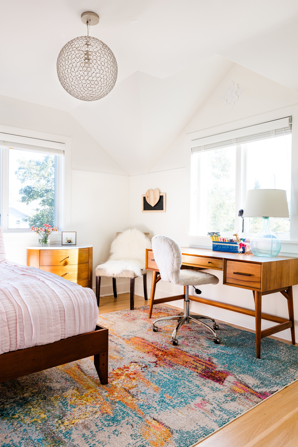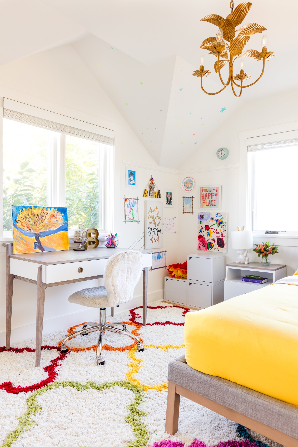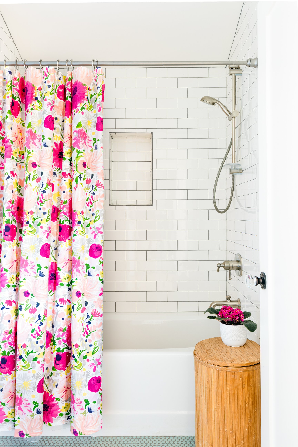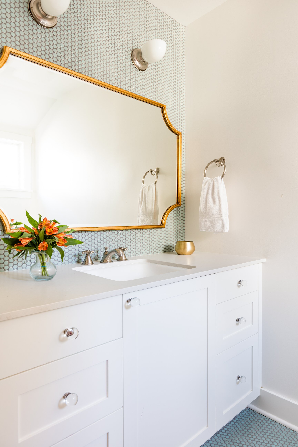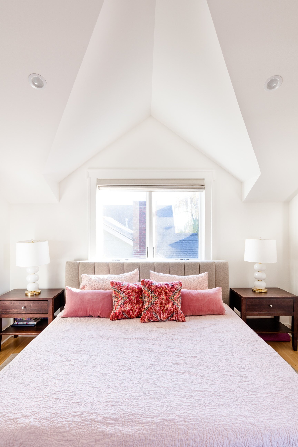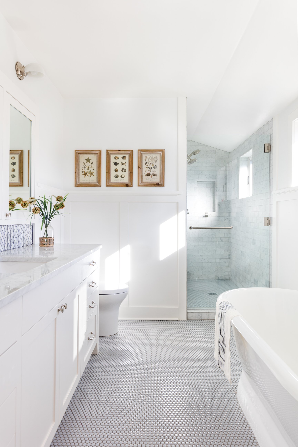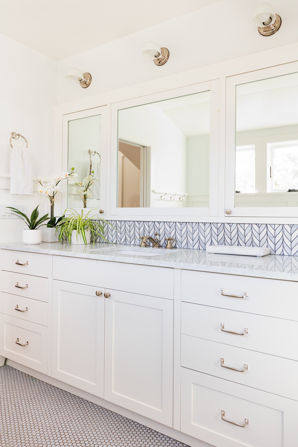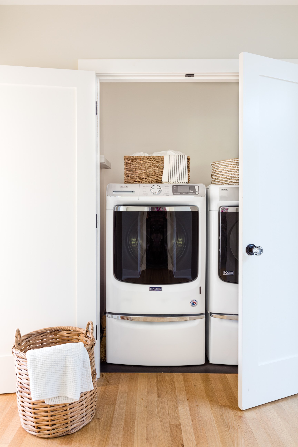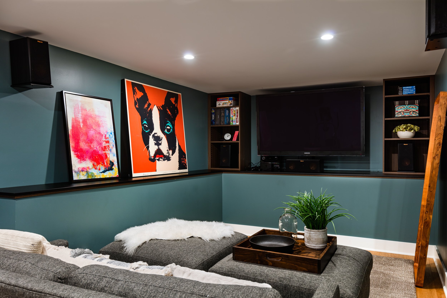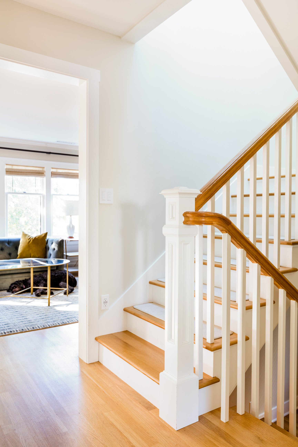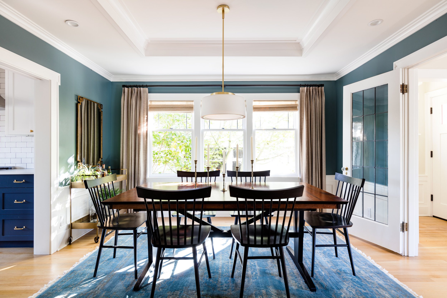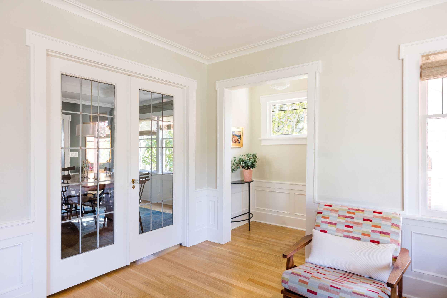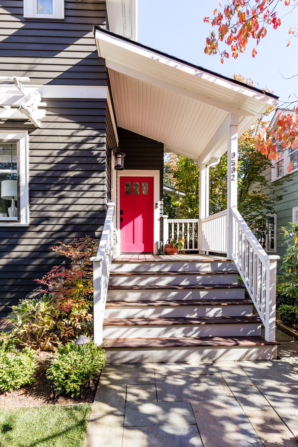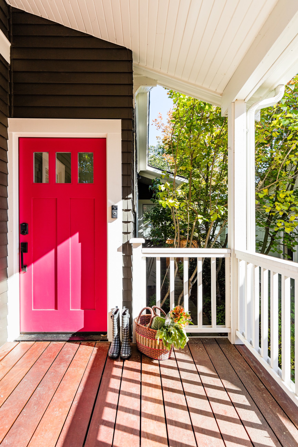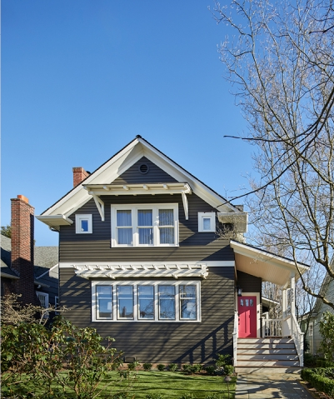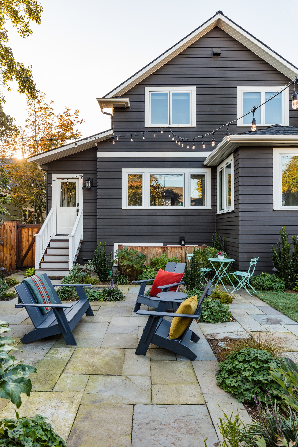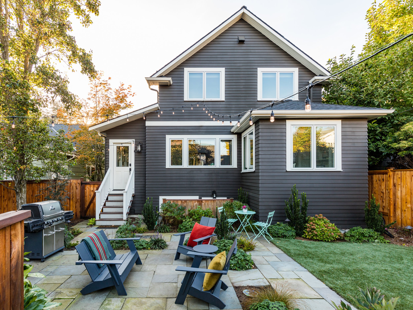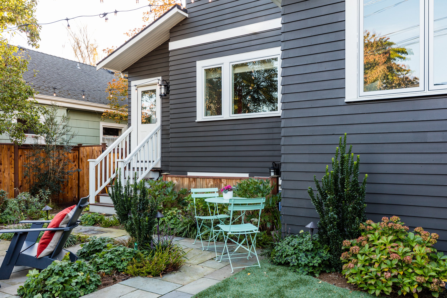Bryant Traditional Home Addition
A family Grows Up & Out
This classic North Seattle house needed to accommodate its growing family, while staying true to its original charm (our favorite kind of remodel.) SHKS Architects designed a clever addition both up and out to accommodate two “in the eaves” children’s bedrooms, a new front entry, and better organized flow to the design. We brought some special features as well, such as matching the stair rail gooseneck & newels to the existing fireplace mantel— work that we were proud to self perform along with all the other carpentry.
Additionally, we tuned up the existing original wood windows, saving cost and character. While most of the home was fully gutted, preserving flooring, windows, and details where we could is exactly the sort of thing we are passionate about.
Architect: SHKS Architects
Photos: Miranda Estes
Work Includes:
Full Remodel + Second Story Addition
Basement Remodel
Kitchen
Bathrooms
Exterior Front Porch
Wood Window Preservation
Stair Building

