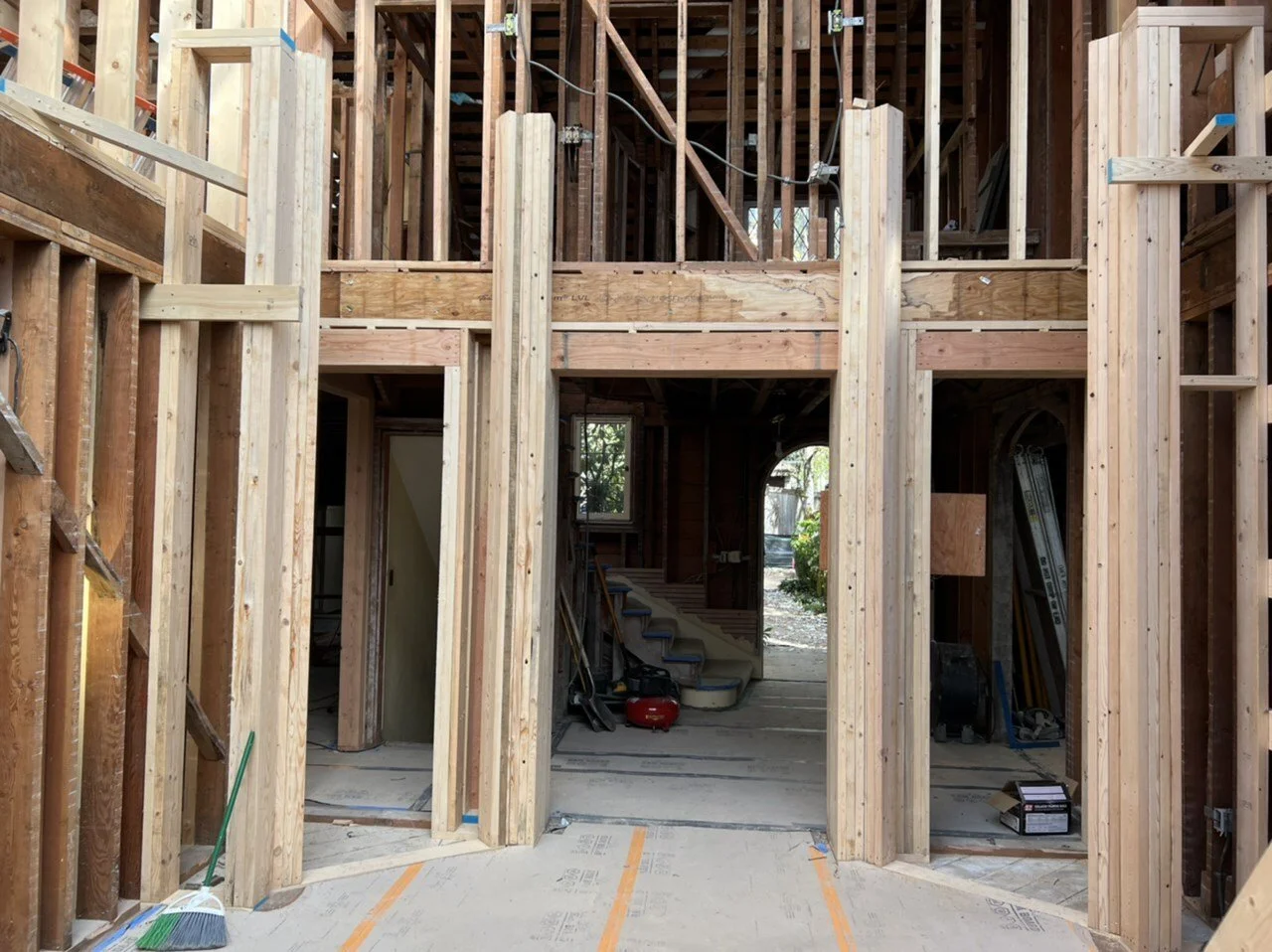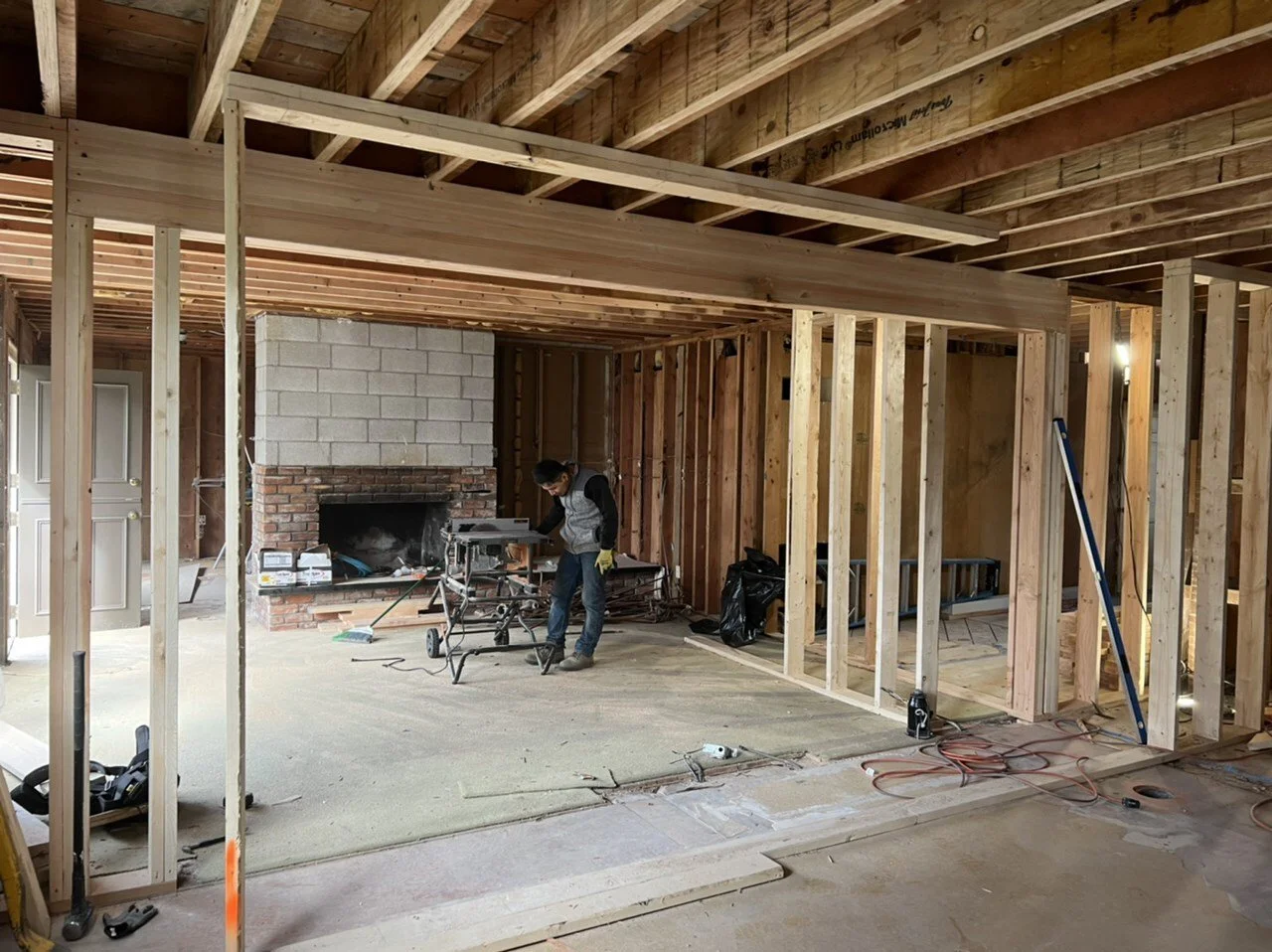Highlands tudor
Quietly Grand in the pacific northwest
A home worthy of Bebb & Gould, this Tudor now sings in concert with its gorgeous PNW landscape to the delight of its green thumbed homeowners. The renovation required a full gut of its interior and a significant amount of roof reframing, vaulting its dining room to Lutyens like splendor, sifting in light to the existing living room with the addition of 6 dormers, and modifying the roof line to accommodate an enviable walk in closet for the primary suite. Additionally, reworked stucco, all new double paned wood & leaded glass windows & doors, and timberframing at the back porches and dining room seamlessly deliver a better “old” with the new. Craftsmanship is celebrated in the smallest details— appropriately understated millwork profiles, all new paneling at the family room with a cast stone fireplace, a spacious new kitchen, and handmade tile at the bathrooms. Yet where needed, modernity pops in the unexpected— such as the handpainted wallpaper and sculptural soapstone sink in the powder room. In these photos, we share a bit of our process as well as the final product.
Architecture: Golesh Architecture
Photos: Sumaira Amber (Interiors), Golesh Architecture (Exteriors)
Work Includes:
Reframing of much of the upper story
Full Gut Remodel of 4,680 sq ft home
New Kitchen with Built Ins and Walk In Pantry
4 Remodeled/ New Bathrooms
Exterior Reclad (Stucco) and All New Windows
Timberframing
Stairs & Handrail
Our efforts involved:
All new double paned leaded glass windows and doors
New built-ins, cabinets, and finish work throughout
New timberframed porches and timberframe at dining room
Fully remodeled and/or new (4) bathrooms
Fully remodeled kitchen, with soapstone countertops and waterworks plumbing
Inset custom brass vanity with soapstone at the powder room
New dormers
New stair handrail and treads
Fresh/ carefully reworked stucco and timber exterior
Salvaged/ protected original terra cotta entry floor, limestone mantle, and existing timber trusses throughout complex remodel and structural rework.


















































